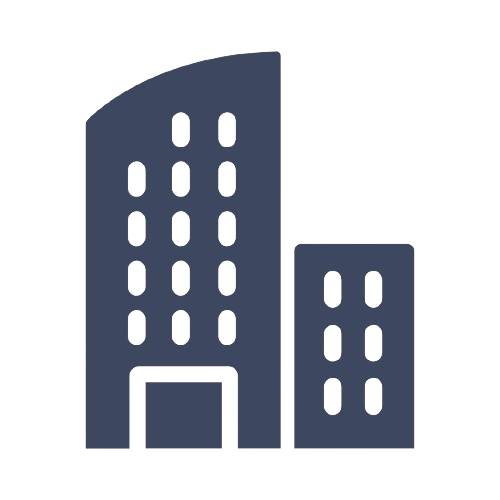About CADDS Group CADDS Group is a leading Western Australian business delivering innovative, end-to-end solutions across engineering, surveying and 3D scanning, product design, architectural design and drafting, sustainability, and fabrication. Our collaborative approach allows us to tackle complex projects and deliver real value to our clients. Our head office is based in Henderson, WA, with a second office conveniently located in the heart of Perth CBD near public transport. This is a fantastic opportunity to work on meaningful, top-tier projects while collaborating with an innovative and supportive team. About The Role We’re looking for an experienced Architectural Draftsperson with strong Revit skills to join our dynamic team. Reporting to the Senior Project Manager, you’ll help deliver innovative design solutions across residential, commercial, mining, and industrial projects. Based at our Henderson head office , you’ll have the flexibility to work from our Perth CBD office after probation. Occasional site visits will give you hands-on exposure to a variety of project environments. You’ll collaborate with architects, designers, and engineers to produce detailed, accurate drawings from concept to construction. We’re after someone with solid knowledge of design principles, Australian building codes, and construction processes, and the ability to juggle multiple projects with ease. Key responsibilities include: Delivering high-quality architectural design and documentation across all project phases. Produce and manage detailed Revit documentation. Assist with Scope of Works and Fee Proposals. Collaborate with architects, engineers, and consultants to deliver coordinated drawing sets. Provide technical input to improve design quality and constructability. Ensure all drawings meet relevant codes, standards, and project requirements. Maintain quality control and manage documentation revisions efficiently. About You You are a highly skilled and detail-oriented draftsperson with a passion for precision and problem-solving. You take pride in producing clear, accurate drawings and enjoy working in a collaborative environment. We are looking for someone with: Minimum 5 years’ experience in Australia as an Architectural Draftsperson. Proficiency in Revit – essential. Strong knowledge of Australian building codes, standards and regulations. Solid understanding of residential, commercial, and construction processes. Background in Non-Process Infrastructure (NPI) projects – highly regarded. Experience or knowledge of Elumtools – advantageous. Strong understanding of Australian building codes and standards. Excellent attention to detail, time management, and problem-solving skills. Willingness to work in an ad-hoc FIFO capacity when required. A portfolio showcasing your experience and technical drawing quality - required. Full working rights in Australia. What We Offer At CADDS Group, we offer many benefits, some of which include Permanent Full-Time position. Flexible work arrangements. Novated car leasing and other salary sacrifice options to help you save. Professional development and career growth opportunities. Collaborative and supportive work environment. Opportunity to work on exciting and innovative projects. At CADDS Group, we are committed to Equal Employment Opportunities for all employees and encourage applications from Aboriginal and Torres Strait Islander people, the LGBTI community, mature workers, people with disabilities, and people from diverse cultural backgrounds.



















