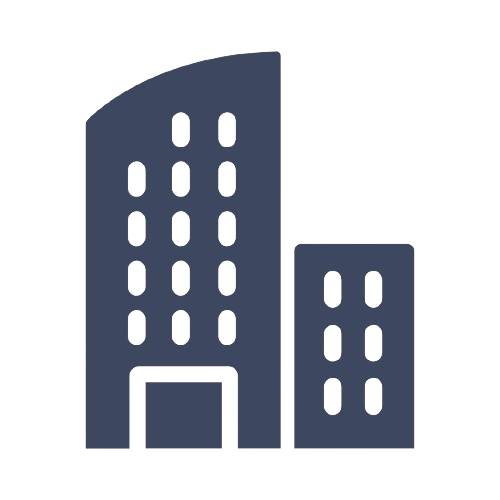The Lorian Group is looking for a talented Revit Drafter to join a well-established construction company with a strong pipeline of projects across commercial interiors and fitouts — ranging up to $10M. This is a great opportunity to work on high-quality, design-driven projects alongside a supportive and collaborative team. The Role As a Revit Drafter, you’ll work closely with the interior design team to translate creative concepts into accurate documentation. You’ll be responsible for developing detailed drawings, Revit models, and schedules to support project delivery from design through to completion. Key Responsibilities Support the interior design team in documenting commercial projects using Revit Prepare accurate drawings, details, and schedules Assist with design development, coordination, and consultant integration Maintain drawing standards, templates, and Revit families Ensure accuracy and quality across documentation throughout the project lifecycle About You Minimum 3 years’ drafting experience in commercial construction (interiors/fitout experience highly regarded) Strong Revit skills and solid documentation ability Knowledge of construction methods and detailing Ability to interpret design intent and produce accurate, buildable drawings Excellent eye for detail and presentation Strong communication and teamwork skills What’s on Offer Exciting commercial interior projects up to $10M across workplace, retail, and hospitality Opportunity to work alongside a talented interior design team Supportive, collaborative, and modern workplace environment Brisbane CBD location close to transport, cafes, and amenities Competitive salary package with career development opportunities If you’re a Revit Drafter with commercial construction experience and a passion for interiors, we’d love to hear from you. Apply now.



















